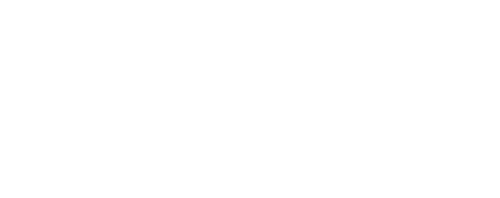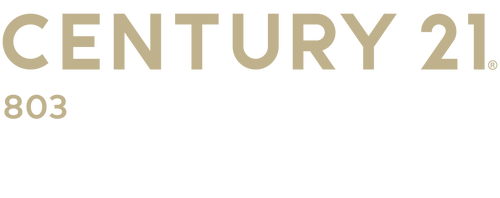
Sold
Listing Courtesy of: CONSOLIDATED MLS / Clayton Properties Group Inc
941 Warby Lexington, SC 29073
Sold on 08/18/2025
$325,000 (USD)
MLS #:
605195
605195
Lot Size
6,839 SQFT
6,839 SQFT
Type
Single-Family Home
Single-Family Home
Year Built
2023
2023
Style
Traditional
Traditional
School District
Lexington One
Lexington One
County
Lexington County
Lexington County
Listed By
Joseph Hardee, Clayton Properties Group Inc
Bought with
Jeff Williams, Fathom Realty Sc LLC
Jeff Williams, Fathom Realty Sc LLC
Source
CONSOLIDATED MLS
Last checked Feb 4 2026 at 7:15 PM GMT+0000
CONSOLIDATED MLS
Last checked Feb 4 2026 at 7:15 PM GMT+0000
Bathroom Details
- Full Bathrooms: 2
- Half Bathroom: 1
Interior Features
- Dishwasher
- Smoke Detector
- Attic Pull-Down Access
- Microwave Above Stove
- Tankless H20
Kitchen
- Island
- Counter Tops-Granite
- Cabinets-Other
- Recessed Lights
- Floors-Luxury Vinyl Plank
Subdivision
- Hidden Springs
Property Features
- Foundation: Slab
Heating and Cooling
- Gas 1st Lvl
- Gas 2nd Lvl
- Zoned
- Split System
- Central
Homeowners Association Information
- Dues: $575
Exterior Features
- Stone
- Vinyl
Utility Information
- Sewer: Public
School Information
- Elementary School: Deerfield
- Middle School: Carolina Springs
- High School: White Knoll
Garage
- Garage Attached
- Front Entry
Living Area
- 2,443 sqft
Listing Price History
Date
Event
Price
% Change
$ (+/-)
May 15, 2025
Price Changed
$325,000
-3%
-$10,000
Mar 29, 2025
Listed
$335,000
-
-
Disclaimer: Copyright 2023 Consolidated Multiple Listing Service. All rights reserved. This information is deemed reliable, but not guaranteed. The information being provided is for consumers’ personal, non-commercial use and may not be used for any purpose other than to identify prospective properties consumers may be interested in purchasing. Data last updated 7/19/23 10:48




