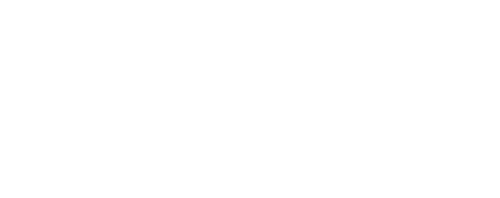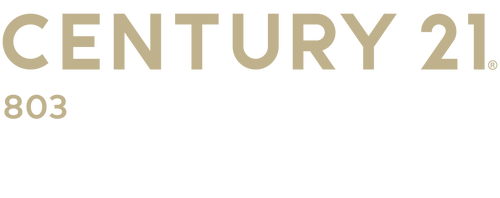
Sold
Listing Courtesy of: CONSOLIDATED MLS / Century 21 803 / Eddie Holshouser
913 Sweet Pumpkin Lexington, SC 29073-9318
Sold on 09/19/2025
$249,999 (USD)
MLS #:
611838
611838
Lot Size
5,227 SQFT
5,227 SQFT
Type
Single-Family Home
Single-Family Home
Year Built
2019
2019
Style
Traditional
Traditional
School District
Lexington One
Lexington One
County
Lexington County
Lexington County
Listed By
Eddie Holshouser, Century 21 803
Bought with
Ebony Harmon, Century 21 803 Realty
Ebony Harmon, Century 21 803 Realty
Source
CONSOLIDATED MLS
Last checked Feb 8 2026 at 5:22 AM GMT+0000
CONSOLIDATED MLS
Last checked Feb 8 2026 at 5:22 AM GMT+0000
Bathroom Details
- Full Bathrooms: 2
- Half Bathroom: 1
Interior Features
- Ceiling Fan
- Dishwasher
- Attic Storage
- Garage Opener
- Security System-Owned
- Disposal
- Smoke Detector
- Attic Pull-Down Access
- Microwave Above Stove
- Refrigerator
- Dryer
- Washer
- Freezer
- Icemaker
- Tankless H20
- Gas Water Heater
Kitchen
- Eat In
- Pantry
- Counter Tops-Granite
- Cabinets-Stained
- Recessed Lights
- Backsplash-Other
- Floors-Luxury Vinyl Plank
Subdivision
- Persimmon Village
Property Features
- Fireplace: Gas Log-Natural
- Foundation: Slab
Heating and Cooling
- Gas 1st Lvl
- Split System
Homeowners Association Information
- Dues: $185
Exterior Features
- Stone
- Vinyl
Utility Information
- Sewer: Public
- Energy: Thermopane, Storm Doors, Storm Windows
School Information
- Elementary School: Saxe Gotha
- Middle School: White Knoll
- High School: White Knoll
Garage
- Garage Attached
- Front Entry
Living Area
- 1,655 sqft
Listing Price History
Date
Event
Price
% Change
$ (+/-)
Aug 06, 2025
Price Changed
$249,999
-2%
-$5,001
Jun 25, 2025
Listed
$255,000
-
-
Disclaimer: Copyright 2023 Consolidated Multiple Listing Service. All rights reserved. This information is deemed reliable, but not guaranteed. The information being provided is for consumers’ personal, non-commercial use and may not be used for any purpose other than to identify prospective properties consumers may be interested in purchasing. Data last updated 7/19/23 10:48



