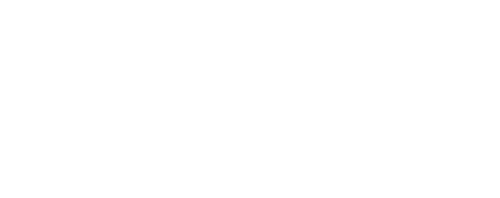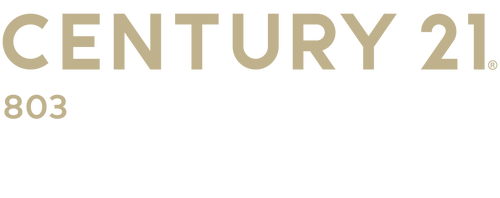
Sold
Listing Courtesy of: CONSOLIDATED MLS / Century 21 803 / Heather Tiedman / CENTURY 21 803 / Leslie Rivers
514 Red Taffy Lexington, SC 29073
Sold on 06/24/2025
$293,000 (USD)
MLS #:
610165
610165
Lot Size
5,663 SQFT
5,663 SQFT
Type
Single-Family Home
Single-Family Home
Year Built
2020
2020
Style
Traditional
Traditional
School District
Lexington One
Lexington One
County
Lexington County
Lexington County
Listed By
Heather Tiedman, Century 21 803
Leslie Rivers, CENTURY 21 803
Leslie Rivers, CENTURY 21 803
Bought with
Lou Norman, Keller Williams Palmetto
Lou Norman, Keller Williams Palmetto
Source
CONSOLIDATED MLS
Last checked Feb 7 2026 at 10:48 PM GMT+0000
CONSOLIDATED MLS
Last checked Feb 7 2026 at 10:48 PM GMT+0000
Bathroom Details
- Full Bathrooms: 2
- Half Bathroom: 1
Kitchen
- Counter Tops-Granite
- Floors-Luxury Vinyl Plank
Subdivision
- Maple Way
Property Features
- Foundation: Slab
Heating and Cooling
- Central
- Electric
Homeowners Association Information
- Dues: $555
Exterior Features
- Brick-Partial-Abvfound
- Vinyl
Utility Information
- Sewer: Public
School Information
- Elementary School: Oak Grove
- Middle School: Meadow Glen
- High School: River Bluff
Garage
- Garage Attached
- Front Entry
Living Area
- 2,013 sqft
Listing Price History
Date
Event
Price
% Change
$ (+/-)
Jun 05, 2025
Listed
$293,000
-
-
Disclaimer: Copyright 2023 Consolidated Multiple Listing Service. All rights reserved. This information is deemed reliable, but not guaranteed. The information being provided is for consumers’ personal, non-commercial use and may not be used for any purpose other than to identify prospective properties consumers may be interested in purchasing. Data last updated 7/19/23 10:48




