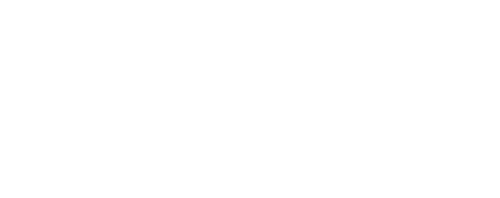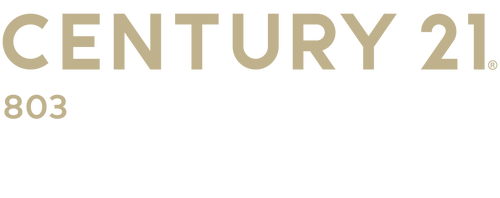
Sold
Listing Courtesy of: CONSOLIDATED MLS / Century 21 803 / Mariah Matthews / CENTURY 21 803 / Earl Matthews
300 Wessinger Lexington, SC 29072
Sold on 11/13/2025
$310,000 (USD)
MLS #:
609492
609492
Lot Size
0.46 acres
0.46 acres
Type
Single-Family Home
Single-Family Home
Year Built
1964
1964
Style
Traditional, Ranch
Traditional, Ranch
School District
Lexington One
Lexington One
County
Lexington County
Lexington County
Listed By
Mariah Matthews, Century 21 803
Earl Matthews, CENTURY 21 803
Earl Matthews, CENTURY 21 803
Bought with
Rachel Bedenbaugh, Real Estate Partners LLC
Rachel Bedenbaugh, Real Estate Partners LLC
Source
CONSOLIDATED MLS
Last checked Feb 7 2026 at 9:17 PM GMT+0000
CONSOLIDATED MLS
Last checked Feb 7 2026 at 9:17 PM GMT+0000
Bathroom Details
- Full Bathrooms: 2
Interior Features
- Ceiling Fan
- Dishwasher
- Smoke Detector
- Attic Access
- Microwave Countertop
- Stove Exhaust Vented Exte
Kitchen
- Eat In
- Floors-Hardwood
- Counter Tops - Other
- Cabinets-Painted
Subdivision
- Southgate
Property Features
- Fireplace: Masonry
- Fireplace: Gas Log-Natural
- Foundation: Crawl Space
Heating and Cooling
- Gas 1st Lvl
- Central
- Heat Pump 1st Lvl
Exterior Features
- Brick-All Sides-Abvfound
Utility Information
- Sewer: Septic
School Information
- Elementary School: Lexington
- Middle School: Lexington
- High School: River Bluff
Garage
- Carport Attached
Living Area
- 1,869 sqft
Listing Price History
Date
Event
Price
% Change
$ (+/-)
Jul 10, 2025
Price Changed
$325,000
-3%
-$10,000
May 27, 2025
Listed
$335,000
-
-
Disclaimer: Copyright 2023 Consolidated Multiple Listing Service. All rights reserved. This information is deemed reliable, but not guaranteed. The information being provided is for consumers’ personal, non-commercial use and may not be used for any purpose other than to identify prospective properties consumers may be interested in purchasing. Data last updated 7/19/23 10:48



