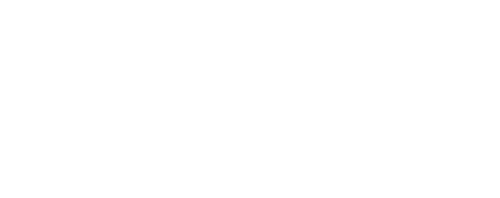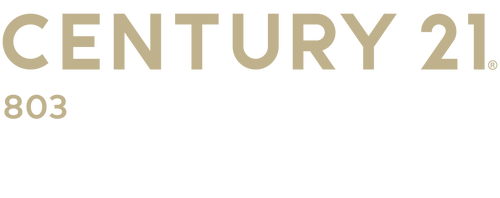
Sold
Listing Courtesy of: CONSOLIDATED MLS / Nexthome Specialists
219 Community Lexington, SC 29073
Sold on 03/14/2025
$224,000 (USD)
MLS #:
600637
600637
Lot Size
0.28 acres
0.28 acres
Type
Single-Family Home
Single-Family Home
Year Built
1987
1987
Style
Ranch
Ranch
School District
Lexington One
Lexington One
County
Lexington County
Lexington County
Listed By
Bonni Jeffers, Nexthome Specialists
Bought with
Kelley Hurrle, Jpar Magnolia Group
Kelley Hurrle, Jpar Magnolia Group
Source
CONSOLIDATED MLS
Last checked Feb 27 2026 at 2:24 PM GMT+0000
CONSOLIDATED MLS
Last checked Feb 27 2026 at 2:24 PM GMT+0000
Bathroom Details
- Full Bathrooms: 2
Interior Features
- Ceiling Fan
- Dishwasher
- Disposal
- Refrigerator
- Dryer
- Washer
- Freezer
- Smoke Detector
Kitchen
- Floors-Laminate
- Counter Tops - Other
- Cabinets-Painted
Subdivision
- None
Property Features
- Fireplace: Wood Burning
- Foundation: Crawl Space
Heating and Cooling
- Central
Exterior Features
- Vinyl
Utility Information
- Sewer: Septic
School Information
- Elementary School: Red Bank
- Middle School: Carolina Springs
- High School: White Knoll
Garage
- None
Living Area
- 1,114 sqft
Listing Price History
Date
Event
Price
% Change
$ (+/-)
Jan 23, 2025
Listed
$224,000
-
-
Disclaimer: Copyright 2023 Consolidated Multiple Listing Service. All rights reserved. This information is deemed reliable, but not guaranteed. The information being provided is for consumers’ personal, non-commercial use and may not be used for any purpose other than to identify prospective properties consumers may be interested in purchasing. Data last updated 7/19/23 10:48



