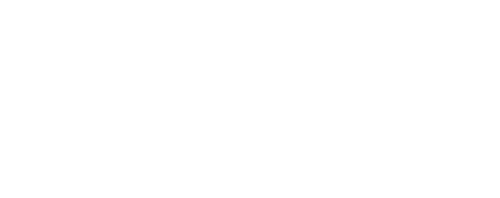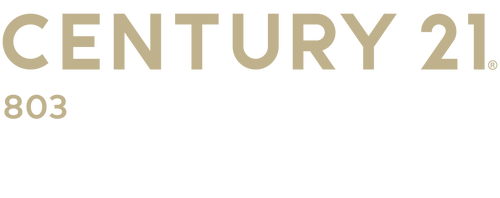
Sold
Listing Courtesy of: CONSOLIDATED MLS / eXp Realty LLC
133 Country Oak Lexington, SC 29073
Sold on 07/18/2025
$512,000 (USD)
MLS #:
607291
607291
Lot Size
1.21 acres
1.21 acres
Type
Single-Family Home
Single-Family Home
Year Built
1984
1984
Style
Country
Country
School District
Lexington One
Lexington One
County
Lexington County
Lexington County
Listed By
Andrew Madden, eXp Realty LLC
Bought with
Brad Borden, Keller Williams The Downing Group
Brad Borden, Keller Williams The Downing Group
Source
CONSOLIDATED MLS
Last checked Jan 28 2026 at 11:43 AM GMT+0000
CONSOLIDATED MLS
Last checked Jan 28 2026 at 11:43 AM GMT+0000
Bathroom Details
- Full Bathrooms: 4
- Half Bathroom: 1
Interior Features
- Ceiling Fan
- Dishwasher
- Microwave Built In
- Attic Storage
- Garage Opener
- Smoke Detector
- Attic Pull-Down Access
- Attic Access
- Refrigerator
Kitchen
- Island
- Pantry
- Counter Tops-Granite
- Floors-Laminate
- Cabinets-Painted
- Recessed Lights
- Backsplash-Other
Subdivision
- Southwood Farms
Property Features
- Fireplace: Gas Log-Propane
- Foundation: Crawl Space
Heating and Cooling
- Heat Pump 1st Lvl
- Central
- Heat Pump 2nd Lvl
Exterior Features
- Vinyl
Utility Information
- Sewer: Septic
School Information
- Elementary School: Saxe Gotha
- Middle School: White Knoll
- High School: White Knoll
Garage
- Garage Attached
- Side-Entry
Living Area
- 4,004 sqft
Listing Price History
Date
Event
Price
% Change
$ (+/-)
Jun 20, 2025
Price Changed
$510,000
-3%
-$18,000
Jun 11, 2025
Price Changed
$528,000
-2%
-$10,000
Jun 04, 2025
Price Changed
$538,000
-1%
-$7,000
May 17, 2025
Price Changed
$545,000
-1%
-$3,000
May 03, 2025
Price Changed
$548,000
-2%
-$10,000
Apr 25, 2025
Listed
$558,000
-
-
Disclaimer: Copyright 2023 Consolidated Multiple Listing Service. All rights reserved. This information is deemed reliable, but not guaranteed. The information being provided is for consumers’ personal, non-commercial use and may not be used for any purpose other than to identify prospective properties consumers may be interested in purchasing. Data last updated 7/19/23 10:48



