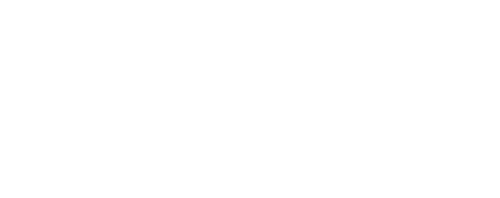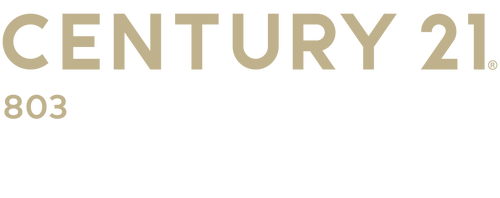


Listing Courtesy of: CONSOLIDATED MLS / Century 21 803 / Shannon Taylor / CENTURY 21 803 / Kelley Hurrle
131 Park Place Lexington, SC 29072
Active (93 Days)
$539,500 (USD)
MLS #:
620120
620120
Lot Size
0.28 acres
0.28 acres
Type
Single-Family Home
Single-Family Home
Year Built
2011
2011
Style
Traditional
Traditional
School District
Lexington One
Lexington One
County
Lexington County
Lexington County
Listed By
Shannon Taylor, Century 21 803
Kelley Hurrle, CENTURY 21 803
Kelley Hurrle, CENTURY 21 803
Source
CONSOLIDATED MLS
Last checked Jan 23 2026 at 7:52 AM GMT+0000
CONSOLIDATED MLS
Last checked Jan 23 2026 at 7:52 AM GMT+0000
Bathroom Details
- Full Bathrooms: 3
Subdivision
- Twelve Mile Ridge
Property Features
- Foundation: Slab
Heating and Cooling
- Central
Homeowners Association Information
- Dues: $325
Exterior Features
- Brick-Partial-Abvfound
- Vinyl
Utility Information
- Sewer: Public
School Information
- Elementary School: Meadow Glen
- Middle School: Meadow Glen
- High School: River Bluff
Garage
- Garage Attached
- Front Entry
Living Area
- 3,086 sqft
Listing Price History
Date
Event
Price
% Change
$ (+/-)
Jan 16, 2026
Price Changed
$539,500
-2%
-$10,500
Oct 22, 2025
Listed
$550,000
-
-
Location
Estimated Monthly Mortgage Payment
*Based on Fixed Interest Rate withe a 30 year term, principal and interest only
Listing price
Down payment
%
Interest rate
%Mortgage calculator estimates are provided by C21 803 Realty and are intended for information use only. Your payments may be higher or lower and all loans are subject to credit approval.
Disclaimer: Copyright 2023 Consolidated Multiple Listing Service. All rights reserved. This information is deemed reliable, but not guaranteed. The information being provided is for consumers’ personal, non-commercial use and may not be used for any purpose other than to identify prospective properties consumers may be interested in purchasing. Data last updated 7/19/23 10:48




Description