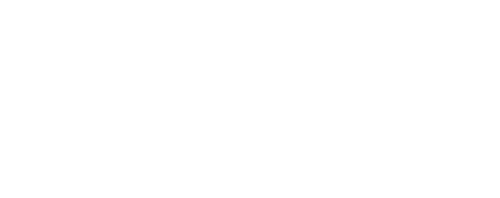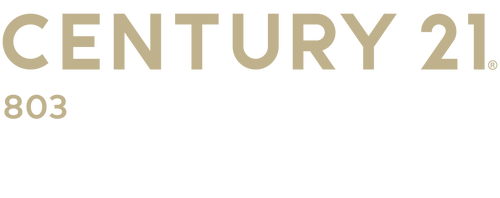
Sold
Listing Courtesy of: CONSOLIDATED MLS / Century 21 803 / CHRIS SMITH
129 River Bridge Lexington, SC 29073
Sold on 11/03/2025
$529,000 (USD)
MLS #:
610799
610799
Lot Size
9,148 SQFT
9,148 SQFT
Type
Single-Family Home
Single-Family Home
Year Built
2016
2016
Style
Ranch
Ranch
School District
Lexington One
Lexington One
County
Lexington County
Lexington County
Listed By
CHRIS SMITH, Century 21 803
Bought with
Jennifer White, Nexthome Specialists
Jennifer White, Nexthome Specialists
Source
CONSOLIDATED MLS
Last checked Feb 18 2026 at 2:39 AM GMT+0000
CONSOLIDATED MLS
Last checked Feb 18 2026 at 2:39 AM GMT+0000
Bathroom Details
- Full Bathrooms: 4
Subdivision
- Willow Creek Estates
Property Features
- Foundation: Slab
Heating and Cooling
- Central
Homeowners Association Information
- Dues: $60
Exterior Features
- Vinyl
Utility Information
- Sewer: Public
School Information
- Elementary School: Meadow Glen
- Middle School: Meadow Glen
- High School: River Bluff
Garage
- Garage Attached
- Front Entry
Living Area
- 3,857 sqft
Listing Price History
Date
Event
Price
% Change
$ (+/-)
Jul 31, 2025
Price Changed
$529,900
-1%
-$5,000
Jul 11, 2025
Price Changed
$534,900
-1%
-$5,000
Jun 12, 2025
Listed
$539,900
-
-
Disclaimer: Copyright 2023 Consolidated Multiple Listing Service. All rights reserved. This information is deemed reliable, but not guaranteed. The information being provided is for consumers’ personal, non-commercial use and may not be used for any purpose other than to identify prospective properties consumers may be interested in purchasing. Data last updated 7/19/23 10:48



