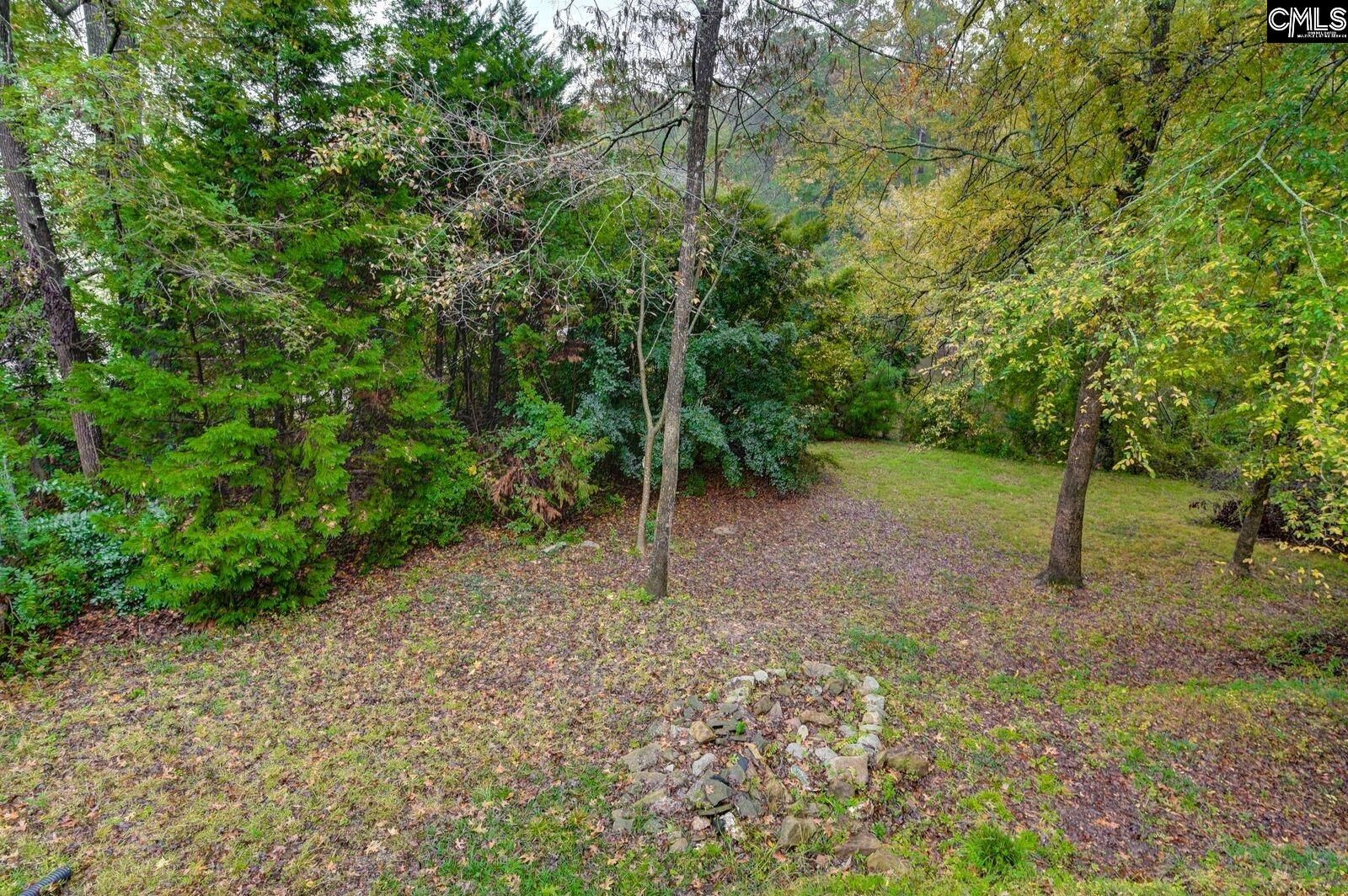
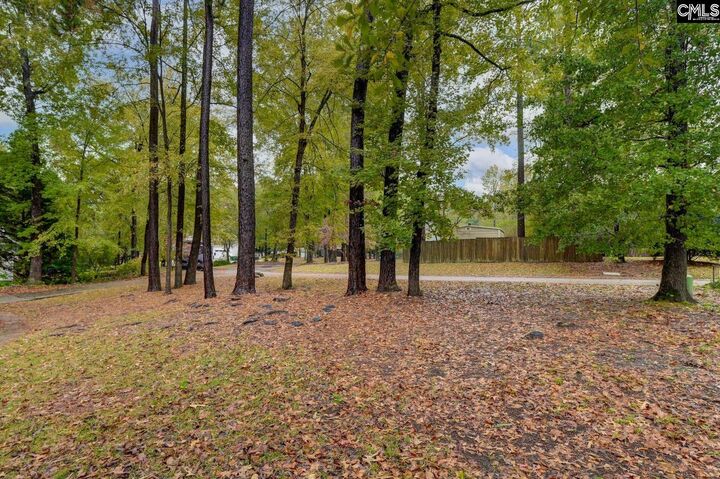
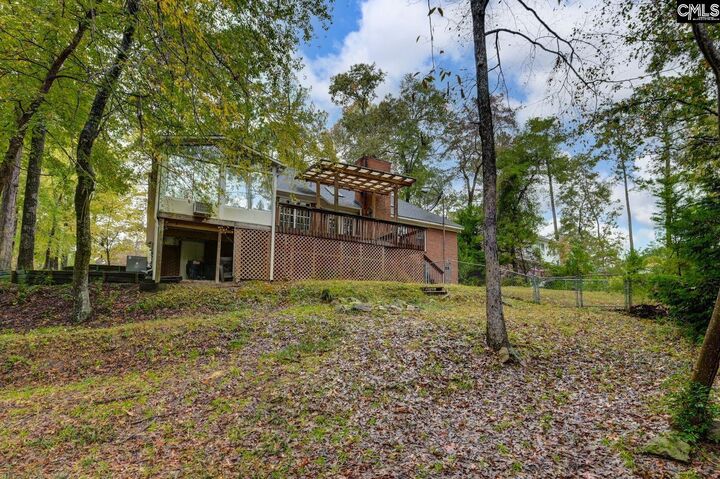
Listing Courtesy of: CONSOLIDATED MLS / Century 21 803 / CHRIS SMITH
117 Summerfield Lexington, SC 29072
Pending (95 Days)
$339,900 (USD)
MLS #:
620715
620715
Lot Size
0.4 acres
0.4 acres
Type
Single-Family Home
Single-Family Home
Year Built
1995
1995
Style
Ranch
Ranch
School District
Lexington One
Lexington One
County
Lexington County
Lexington County
Listed By
CHRIS SMITH, Century 21 803
Source
CONSOLIDATED MLS
Last checked Feb 3 2026 at 2:32 PM GMT+0000
CONSOLIDATED MLS
Last checked Feb 3 2026 at 2:32 PM GMT+0000
Bathroom Details
- Full Bathrooms: 2
Interior Features
- Ceiling Fan
- Dishwasher
- Garage Opener
- Smoke Detector
- Attic Access
- Microwave Above Stove
Kitchen
- Bar
- Eat In
- Counter Tops-Granite
- Cabinets-Painted
Subdivision
- Summerfield
Property Features
- Fireplace: Gas Log-Propane
- Foundation: Crawl Space
Heating and Cooling
- Central
Exterior Features
- Brick-All Sides-Abvfound
Utility Information
- Sewer: Public
School Information
- Elementary School: Lexington
- Middle School: Pleasant Hill
- High School: Lexington
Garage
- Garage Attached
- Side-Entry
Living Area
- 1,839 sqft
Listing Price History
Date
Event
Price
% Change
$ (+/-)
Nov 24, 2025
Price Changed
$339,900
-1%
-$5,000
Oct 31, 2025
Listed
$344,900
-
-
Location
Estimated Monthly Mortgage Payment
*Based on Fixed Interest Rate withe a 30 year term, principal and interest only
Listing price
Down payment
%
Interest rate
%Mortgage calculator estimates are provided by C21 803 Realty and are intended for information use only. Your payments may be higher or lower and all loans are subject to credit approval.
Disclaimer: Copyright 2023 Consolidated Multiple Listing Service. All rights reserved. This information is deemed reliable, but not guaranteed. The information being provided is for consumers’ personal, non-commercial use and may not be used for any purpose other than to identify prospective properties consumers may be interested in purchasing. Data last updated 7/19/23 10:48
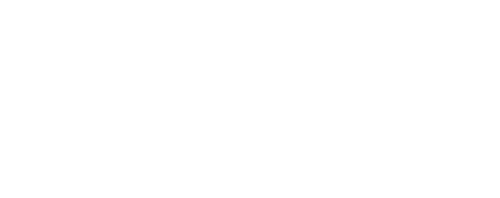
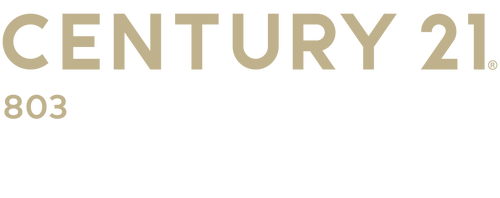


Description