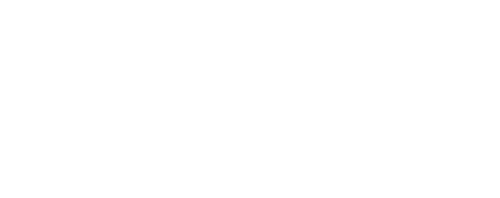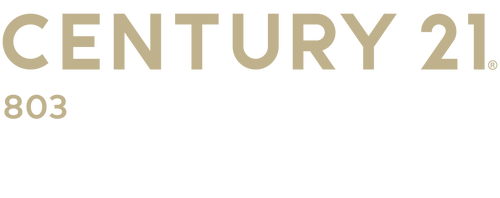
Sold
Listing Courtesy of: CONSOLIDATED MLS / Century 21 803 / April Stroud
116 Greenside Lexington, SC 29072
Sold on 01/05/2026
$590,000 (USD)
MLS #:
621849
621849
Lot Size
0.5 acres
0.5 acres
Type
Single-Family Home
Single-Family Home
Year Built
2006
2006
Style
Traditional
Traditional
School District
Lexington One
Lexington One
County
Lexington County
Lexington County
Listed By
April Stroud, Century 21 803
Bought with
Chris Dooley, Nexthome Specialists
Chris Dooley, Nexthome Specialists
Source
CONSOLIDATED MLS
Last checked Feb 26 2026 at 11:02 PM GMT+0000
CONSOLIDATED MLS
Last checked Feb 26 2026 at 11:02 PM GMT+0000
Bathroom Details
- Full Bathrooms: 3
- Half Bathroom: 1
Interior Features
- Bookcase
- Ceiling Fan
- Attic Storage
- Garage Opener
Kitchen
- Bar
- Eat In
- Island
- Pantry
- Counter Tops-Granite
- Cabinets-Stained
- Backsplash-Tiled
- Recessed Lights
Subdivision
- Greenside
Property Features
- Foundation: Crawl Space
Heating and Cooling
- Central
Pool Information
- Inground-Vinyl
Homeowners Association Information
- Dues: $450
Exterior Features
- Brick-All Sides-Abvfound
Utility Information
- Sewer: Public
School Information
- Elementary School: Pleasant Hill
- Middle School: Pleasant Hill
- High School: Lexington
Garage
- Garage Attached
- Side-Entry
Living Area
- 3,049 sqft
Listing Price History
Date
Event
Price
% Change
$ (+/-)
Nov 17, 2025
Listed
$609,900
-
-
Disclaimer: Copyright 2023 Consolidated Multiple Listing Service. All rights reserved. This information is deemed reliable, but not guaranteed. The information being provided is for consumers’ personal, non-commercial use and may not be used for any purpose other than to identify prospective properties consumers may be interested in purchasing. Data last updated 7/19/23 10:48




