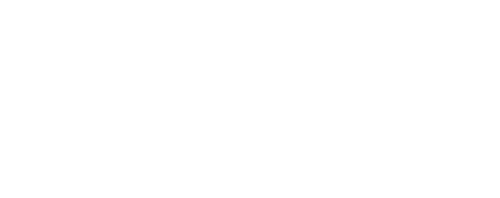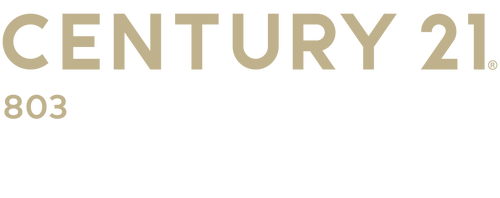
Sold
Listing Courtesy of: CONSOLIDATED MLS / Century 21 803 / Heather Tiedman / CENTURY 21 803 / Jonathan Tiedman
107 Leaning Tree Columbia, SC 29223
Sold on 11/25/2025
$692,000 (USD)
MLS #:
619059
619059
Lot Size
0.4 acres
0.4 acres
Type
Single-Family Home
Single-Family Home
Year Built
2006
2006
Style
Traditional
Traditional
School District
Richland Two
Richland Two
County
Richland County
Richland County
Listed By
Heather Tiedman, Century 21 803
Jonathan Tiedman, CENTURY 21 803
Jonathan Tiedman, CENTURY 21 803
Bought with
Elizabeth Literati, BHHS Midlands Real Estate
Elizabeth Literati, BHHS Midlands Real Estate
Source
CONSOLIDATED MLS
Last checked Feb 7 2026 at 12:52 PM GMT+0000
CONSOLIDATED MLS
Last checked Feb 7 2026 at 12:52 PM GMT+0000
Bathroom Details
- Full Bathrooms: 3
- Half Bathroom: 1
Interior Features
- Dishwasher
- Disposal
- Refrigerator
Kitchen
- Eat In
- Island
- Pantry
- Counter Tops-Granite
- Floors-Tile
- Cabinets-Painted
- Backsplash-Tiled
Subdivision
- Wildewood
Property Features
- Fireplace: Gas Log-Natural
- Foundation: Crawl Space
Heating and Cooling
- Central
Homeowners Association Information
- Dues: $941
Exterior Features
- Fiber Cement-Hardy Plank
- Brick-Partial-Abvfound
Utility Information
- Sewer: Public
School Information
- Elementary School: Polo Road
- Middle School: Wright
- High School: Spring Valley
Garage
- Garage Attached
- Side-Entry
Living Area
- 3,827 sqft
Listing Price History
Date
Event
Price
% Change
$ (+/-)
Oct 07, 2025
Listed
$685,900
-
-
Disclaimer: Copyright 2023 Consolidated Multiple Listing Service. All rights reserved. This information is deemed reliable, but not guaranteed. The information being provided is for consumers’ personal, non-commercial use and may not be used for any purpose other than to identify prospective properties consumers may be interested in purchasing. Data last updated 7/19/23 10:48




