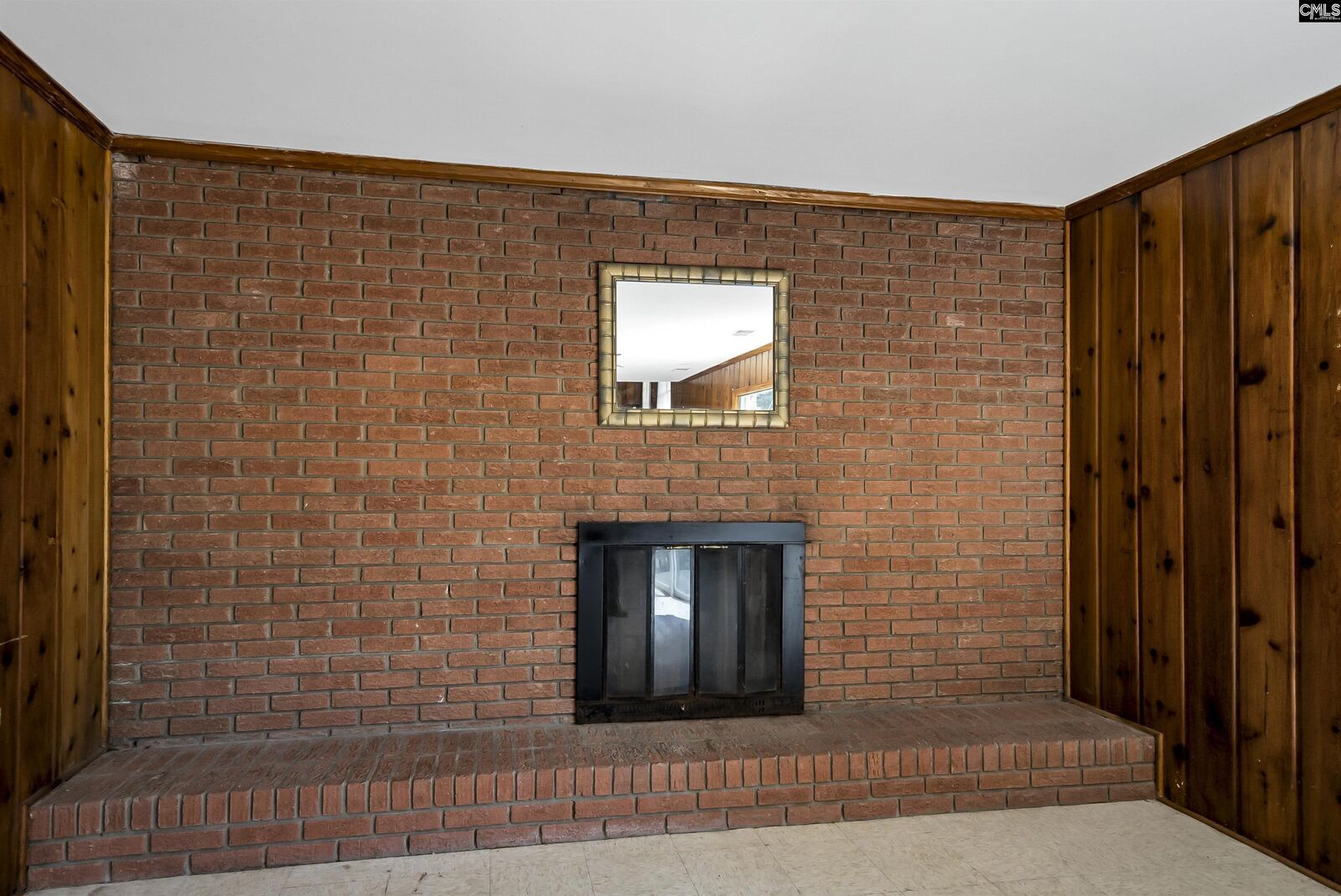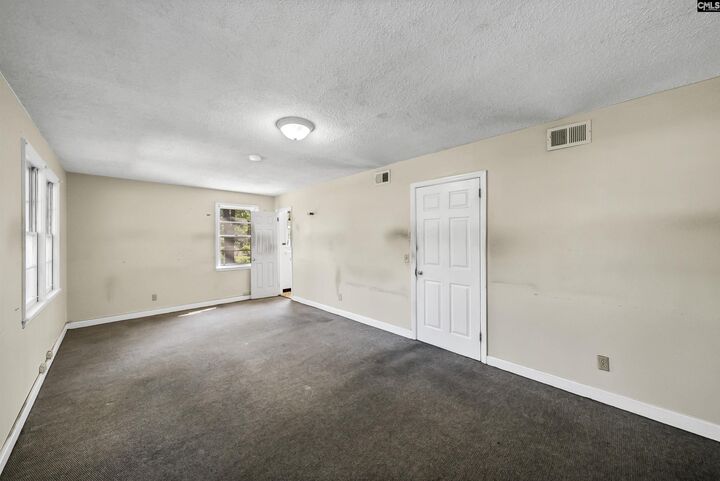


Listing Courtesy of: CONSOLIDATED MLS / Exit Palmetto Real Estate Serv
600 Shady Cayce, SC 29033
Active (41 Days)
$250,000 (USD)
MLS #:
618181
618181
Lot Size
0.61 acres
0.61 acres
Type
Single-Family Home
Single-Family Home
Year Built
1965
1965
Style
Tri-Level
Tri-Level
School District
Lexington Two
Lexington Two
County
Lexington County
Lexington County
Listed By
Mary Ann Teal, Exit Palmetto Real Estate Serv
Source
CONSOLIDATED MLS
Last checked Nov 4 2025 at 11:17 AM GMT+0000
CONSOLIDATED MLS
Last checked Nov 4 2025 at 11:17 AM GMT+0000
Bathroom Details
- Full Bathrooms: 3
Interior Features
- Dishwasher
- Attic Pull-Down Access
Kitchen
- Bar
- Eat In
- Pantry
- Cabinets-Stained
- Floors-Tile
- Counter Tops-Formica
- Floors-Vinyl
Subdivision
- Edenwood
Property Features
- Fireplace: Wood Burning
- Foundation: Slab
- Foundation: Crawl Space
Heating and Cooling
- Central
Exterior Features
- Brick-All Sides-Abvfound
- Vinyl
Utility Information
- Sewer: Public
School Information
- Elementary School: Cayce Elementary
- Middle School: Busbee
- High School: Brookland-Cayce
Garage
- Carport Attached
Living Area
- 2,513 sqft
Location
Estimated Monthly Mortgage Payment
*Based on Fixed Interest Rate withe a 30 year term, principal and interest only
Listing price
Down payment
%
Interest rate
%Mortgage calculator estimates are provided by C21 803 Realty and are intended for information use only. Your payments may be higher or lower and all loans are subject to credit approval.
Disclaimer: Copyright 2023 Consolidated Multiple Listing Service. All rights reserved. This information is deemed reliable, but not guaranteed. The information being provided is for consumers’ personal, non-commercial use and may not be used for any purpose other than to identify prospective properties consumers may be interested in purchasing. Data last updated 7/19/23 10:48




Description