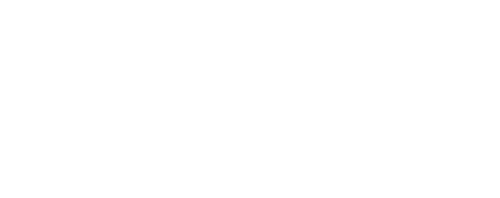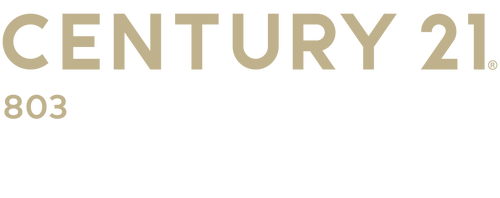
Sold
Listing Courtesy of: CONSOLIDATED MLS / Century 21 Excel
445 Robin Song Blythewood, SC 29016
Sold on 06/30/2025
$600,000 (USD)
MLS #:
600677
600677
Lot Size
0.94 acres
0.94 acres
Type
Single-Family Home
Single-Family Home
Year Built
2016
2016
Style
Traditional
Traditional
School District
Richland Two
Richland Two
County
Richland County
Richland County
Listed By
James Means Iv, Century 21 Excel
Bought with
Aerica D Whitmore, Williams & Williams Realty Com
Aerica D Whitmore, Williams & Williams Realty Com
Source
CONSOLIDATED MLS
Last checked Feb 12 2026 at 5:58 AM GMT+0000
CONSOLIDATED MLS
Last checked Feb 12 2026 at 5:58 AM GMT+0000
Bathroom Details
- Full Bathrooms: 4
Interior Features
- Ceiling Fan
- Dishwasher
- Garage Opener
- Attic Pull-Down Access
- Microwave Above Stove
Kitchen
- Eat In
- Counter Tops-Granite
- Cabinets-Stained
- Bay Window
- Backsplash-Tiled
- Floors-Engineeredhardwood
Subdivision
- Holly Bluffs
Property Features
- Fireplace: Gas Log-Natural
- Foundation: Slab
Heating and Cooling
- Gas 1st Lvl
- Central
Homeowners Association Information
- Dues: $1086
Exterior Features
- Brick-All Sides-Abvfound
Utility Information
- Sewer: Public
School Information
- Elementary School: Bethel-Hanberry
- Middle School: Muller Road
- High School: Westwood
Garage
- Garage Attached
- Side-Entry
Living Area
- 4,218 sqft
Listing Price History
Date
Event
Price
% Change
$ (+/-)
May 08, 2025
Price Changed
$620,000
-1%
-$5,000
Apr 25, 2025
Price Changed
$625,000
-2%
-$10,000
Apr 08, 2025
Price Changed
$635,000
-1%
-$5,000
Mar 13, 2025
Price Changed
$640,000
-2%
-$10,000
Jan 23, 2025
Listed
$650,000
-
-
Disclaimer: Copyright 2023 Consolidated Multiple Listing Service. All rights reserved. This information is deemed reliable, but not guaranteed. The information being provided is for consumers’ personal, non-commercial use and may not be used for any purpose other than to identify prospective properties consumers may be interested in purchasing. Data last updated 7/19/23 10:48




